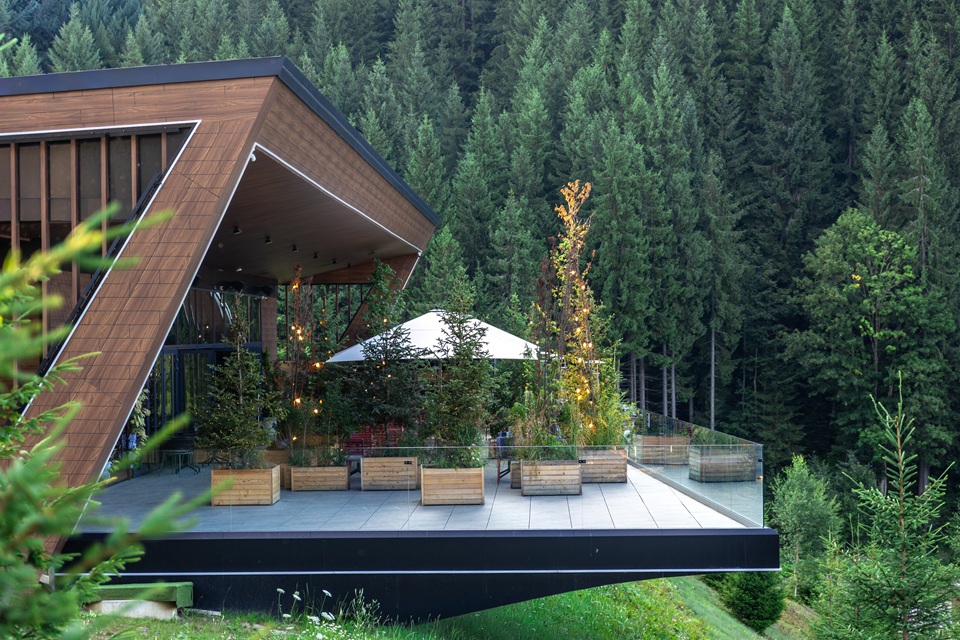Key Takeaways:
- Open-concept layouts enhance the sense of space and connectivity in cabin homes.
- Incorporating energy-efficient features reduces environmental impact and operational costs.
- Seamless indoor-outdoor living spaces connect residents with nature.
- Utilizing natural materials and biophilic design elements fosters a harmonious environment.
- Smart home technology enhances convenience and functionality in modern cabins.
Modern cabin homes are defined by a blend of rustic charm and contemporary design, creating retreats that are both functional and inviting. A central focus for many homeowners is maximizing interior space to cultivate a sense of openness while ensuring every element serves a practical purpose. Choosing the right floor plan options for a log home is crucial for tailoring the space to your lifestyle needs, whether you’re seeking expansive living areas or dedicated nooks for relaxation and retreat.
Demand for innovative cabin design continues to grow as more people seek residences that bridge comfort, sustainability, and visual appeal. Today’s cabin homes combine thoughtful spatial planning with the latest advancements in building technology. By emphasizing natural harmony and modern conveniences, designers are encouraging residents to foster deeper connections with their surroundings.
As you plan your dream cabin, considerations such as layout configuration, insulation, and the integration of nature-inspired features play a pivotal role in shaping both indoor ambiance and outdoor experiences. These trends are influencing everything from material selection to the way light and air move within the space.
Moreover, the evolution of smart home technology is redefining what’s possible in both remote and primary cabin dwellings. These innovations not only make day-to-day life more convenient but also align with green building goals by minimizing energy use and reducing the overall carbon footprint. Staying aware of key trends ensures your cabin is efficient, comfortable, and tailored for the future.
Open-Concept Layouts
The open-concept layout remains a top priority in contemporary cabin design. By removing unnecessary interior walls, the living, dining, and kitchen areas merge to form a unified, versatile space. This design choice visually enlarges the cabin, maximizing usable square footage without actual expansion. Open-concept spaces create sightlines that allow natural light to flow freely, promoting easy interaction among family members and guests. For large groups or those who frequently entertain, features such as central kitchen islands, communal dining tables, and strategic lighting elevate both form and function.
The Value Of Lofts
Incorporating a loft above the main living area adds another dimension of spaciousness and versatility. Lofts can be used for sleeping quarters, home offices, or play areas and often become cozy retreats that benefit from views of the main living space below. The overall effect is an open and inviting home that feels connected, regardless of your location.
Energy Efficiency
Today’s cabin homeowners prioritize sustainability without sacrificing comfort. Insulation is the cornerstone of a high-performance cabin, significantly reducing heat loss during winter and heat gain in summer. Quality insulation products, including those made from Eastern white pine or other sustainable materials, help maintain interior comfort and reduce reliance on artificial heating and cooling.
Windows, Roofs, & Sustainable Systems
Efficiently designed cabins also incorporate multi-pane, energy-efficient windows to retain heat and keep out the elements. Advances in roofing materials and systems further boost the building envelope’s performance. Many new cabins now feature modern HVAC systems, solar panels, and water-saving fixtures, which, according to the U.S. Department of Energy, can significantly decrease utility bills and support long-term environmental goals.
Seamless Indoor-Outdoor Living
One of the defining features of modern cabin homes is their symbiotic relationship with the outdoors. Large windows, sliding doors, and glass walls dissolve boundaries, granting panoramic views and flooding interiors with sunlight. Outdoor decks, patios, and screened porches act as natural extensions of the living room, providing inviting settings for everything from morning coffee to evening gatherings. Functional design elements—such as integrated outdoor kitchens, firepits, and weather-resistant furnishings—allow these exterior spaces to be enjoyed year-round.
Blending indoor and outdoor experiences not only enhances lifestyle but also improves well-being by bringing residents closer to nature, as highlighted in research shared by Architectural Digest. This trend inspires a holistic approach where architecture and environment work together harmoniously.
Natural Materials & Biophilic Design
The use of organic materials remains central to cabin architecture. Exposed timber beams, rough-hewn stone, and hand-laid bricks add character, depth, and authenticity to interior spaces. These materials not only evoke the outdoors within but also provide durability and timeless style. Pairing these structural elements with biophilic design—integrating natural shapes, indoor plants, and sunlight—fosters a soothing, health-promoting environment in line with well-being-focused design philosophies.
Color, Texture, & Natural Accents
Earthy palettes of browns, greys, and greens, combined with tactile surfaces, further reinforce the rustic-modern fusion so popular in today’s cabins. Whether it’s a reclaimed-wood accent wall, a stone fireplace, or a wall of windows opening onto a forested view, these thoughtful details ensure a connection to place and season.
Incorporating Smart Home Technology
Advancements in smart home technology have opened new possibilities for cabin living. Modern cabins are now equipped with automated lighting, heating, security, and entertainment systems that can be controlled via smartphone or voice commands. Smart thermostats and energy-efficient appliances enable precise climate control, enhancing comfort and further reducing energy consumption. These systems prove invaluable not just for full-time residents, but for vacation homeowners who want peace of mind when away.
Security cameras, leak detectors, and remote locking systems add additional layers of safety, while integrated audio-visual setups enhance leisure time. The result is a flexible, future-proof space that adapts to changing needs and technologies over time.
Conclusion
Designing a spacious cabin home requires a holistic approach—combining open layouts, robust energy-efficient systems, seamless outdoor integrations, and natural materials enriched with innovative technology. By embracing these guiding principles, homeowners can craft unique retreats that balance functionality, sustainability, and a sense of sanctuary, truly harmonizing with their natural settings and modern lifestyles.
